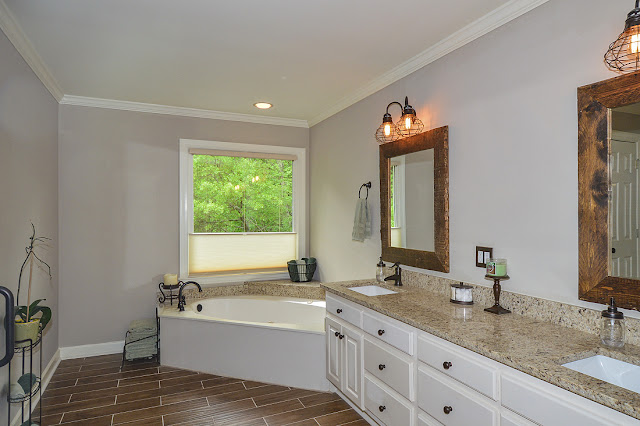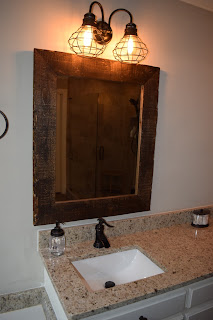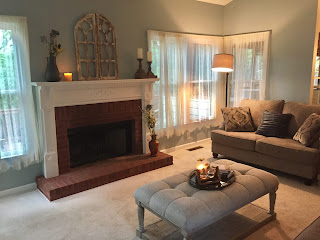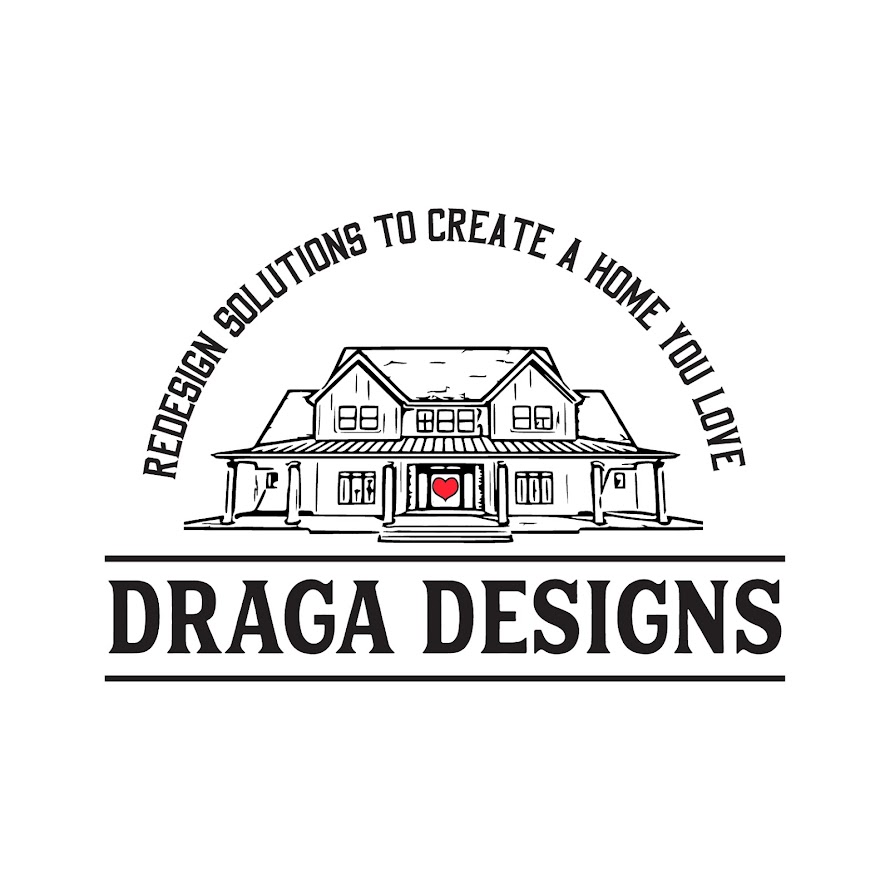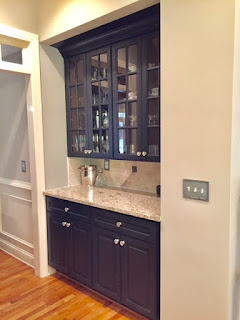This master bathroom was anything but master-suite worthy.
In fact, when we first saw it, we dubbed the shower the “coffin shower”
because it was so narrow and enclosed to stand in it felt like you were just in
a vertical coffin!
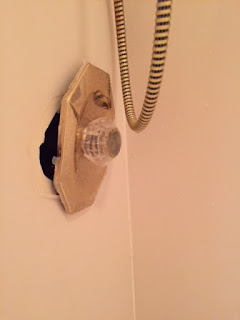
As if that weren’t bad enough, it was made of plastic
(“cultured marble”), had no door (prior owners had removed it) and to complete
its charm it had a brass faceplate on the faucet that was not even attached and
just dangled!
Beyond the ugly, there functional issues with design as the
bathroom door actually opened right onto the opening to the shower.
Of course
the rest of the bathroom was no prize either.

Old white tiles, many cracked, gold tone faucets and more of that lovely cultured marble for the countertop.
Our inspiration for the redesign of this bathroom came from our decision to use
a sliding door or “barn door” which would eliminate the door opening onto the
shower. This was custom built by Draga Designs.
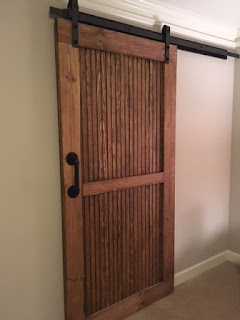
When we made this design choice we ran with it and did a whole
Farmhouse theme for the bathroom which included reclaimed wood mirrors, cage
lights with Edison bulbs, tiled wood plank flooring and square sinks with old timey
“water pump” faucets. But let’s get back to that coffin shower for a moment. It
was too small and options were limited for extending its size, but with
removing the angled opening we were able to extend several inches forward towards
the bathroom door opening since there was no longer a door that opened into the
room. Then removing the wall to the right and extending out to the closet door
opening gave several more inches as the seamless glass no longer took up the
footprint the wall did. The partial wall at the front of the shower remained in
order to keep the faucet in the same place and avoid moving the plumbing, which
worked perfectly as that is where the shower door was attached. With new tile,
a pebble floor and granite counters the look was complete! We were very pleased
with how this turned out and so were the homeowners!

